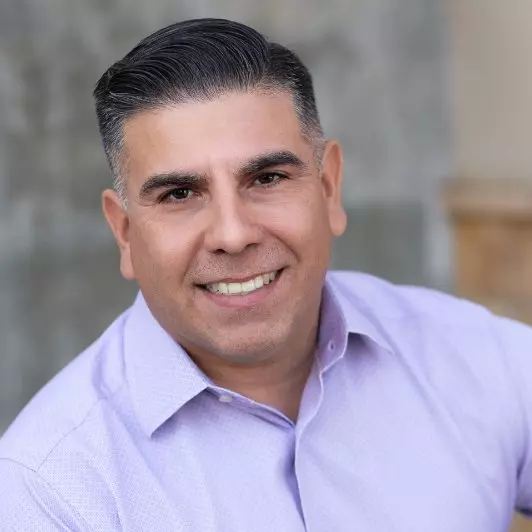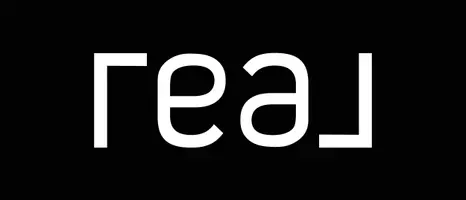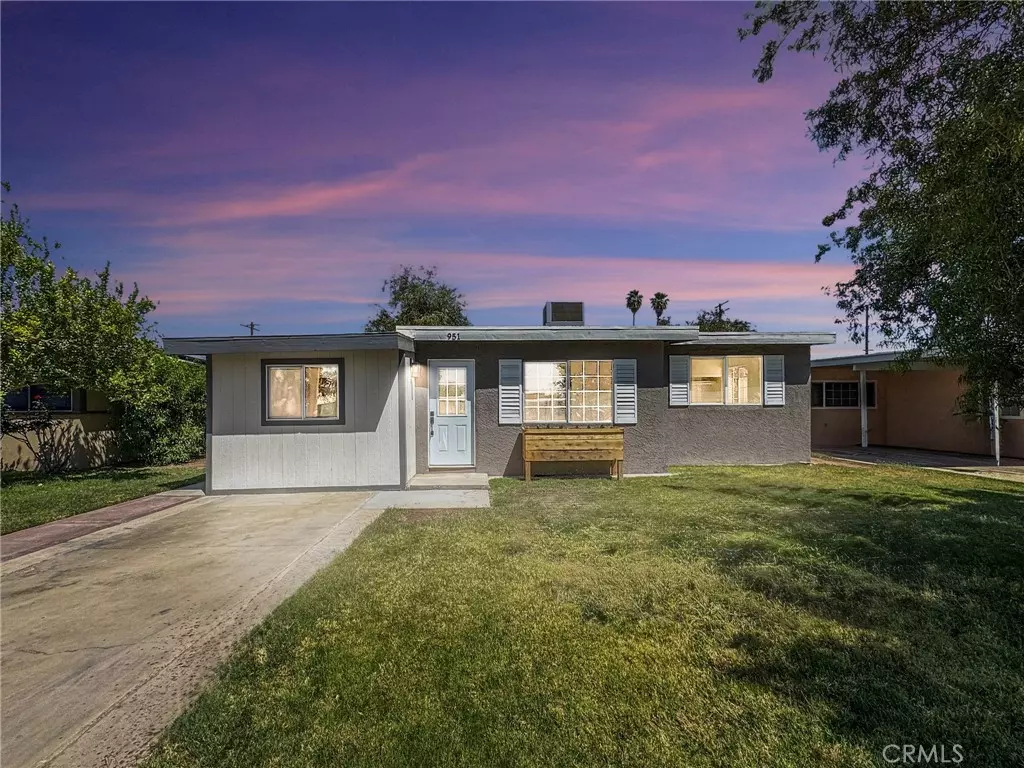
4 Beds
2 Baths
1,282 SqFt
4 Beds
2 Baths
1,282 SqFt
Key Details
Property Type Single Family Home
Sub Type Single Family Residence
Listing Status Active
Purchase Type For Sale
Square Footage 1,282 sqft
Price per Sqft $187
MLS Listing ID SW25263696
Bedrooms 4
Full Baths 2
Construction Status Updated/Remodeled,Turnkey
HOA Y/N No
Year Built 1956
Lot Size 6,534 Sqft
Property Sub-Type Single Family Residence
Property Description
The fully remodeled kitchen showcases modern white cabinetry, sleek quartz countertops, and stainless steel appliances—perfect for anyone who loves to cook or entertain. New ceiling fans have been installed in every room, offering both convenience and comfort.
The primary suite provides a relaxing escape with its upgraded en-suite bathroom featuring a spacious walk-in shower with a rainfall shower head and a dual-sink vanity. For added peace of mind, this home also includes a new roof, AC system, electrical, and updated plumbing.
Outside, there is a newly poured concrete driveway in the rear, ideal for extra parking or outdoor gatherings. With thoughtful upgrades throughout and a fresh, modern feel, this home is truly move-in ready. Don't miss your chance, schedule your showing today.
Location
State CA
County Riverside
Area 374 - Blythe
Rooms
Main Level Bedrooms 4
Interior
Interior Features Ceiling Fan(s), Eat-in Kitchen, Quartz Counters
Heating Central
Cooling Central Air
Flooring Tile, Vinyl
Fireplaces Type None
Fireplace No
Appliance Dishwasher, Gas Oven, Refrigerator, Range Hood, Dryer, Washer
Laundry Washer Hookup, Gas Dryer Hookup, Laundry Room, Outside
Exterior
Parking Features Concrete, Carport, Driveway
Fence Brick, Chain Link
Pool None
Community Features Curbs, Street Lights, Sidewalks
Utilities Available Electricity Connected, Natural Gas Connected, Sewer Connected, Water Connected
View Y/N Yes
View Neighborhood
Roof Type Flat,Shingle
Accessibility None
Porch Concrete
Total Parking Spaces 5
Private Pool No
Building
Lot Description Front Yard
Dwelling Type House
Story 1
Entry Level One
Foundation Slab
Sewer Public Sewer
Water Public
Level or Stories One
New Construction No
Construction Status Updated/Remodeled,Turnkey
Schools
School District Palo Verde Unified
Others
Senior Community No
Tax ID 851062010
Acceptable Financing Cash, Conventional, 1031 Exchange, FHA, Fannie Mae, Freddie Mac, VA Loan
Listing Terms Cash, Conventional, 1031 Exchange, FHA, Fannie Mae, Freddie Mac, VA Loan
Special Listing Condition Standard
Virtual Tour https://www.zillow.com/view-imx/af5f15cb-1b5b-4ea3-8986-b02268674711?setAttribution=mls&wl=true&initialViewType=pano&utm_source=dashboard


"My job is to find and attract mastery-based agents to the office, protect the culture, and make sure everyone is happy! "






