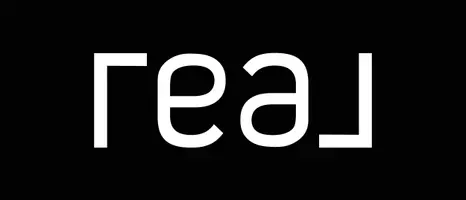
4 Beds
2 Baths
1,904 SqFt
4 Beds
2 Baths
1,904 SqFt
Key Details
Property Type Single Family Home
Sub Type Single Family Residence
Listing Status Active
Purchase Type For Sale
Square Footage 1,904 sqft
Price per Sqft $220
MLS Listing ID PW25260664
Bedrooms 4
Full Baths 2
Construction Status Updated/Remodeled
HOA Y/N No
Year Built 2004
Lot Size 7,261 Sqft
Lot Dimensions Public Records
Property Sub-Type Single Family Residence
Property Description
Location
State CA
County San Bernardino
Area Adl - Adelanto
Rooms
Main Level Bedrooms 4
Interior
Interior Features Separate/Formal Dining Room, Eat-in Kitchen, Granite Counters, Pantry, All Bedrooms Up, Bedroom on Main Level, Loft, Utility Room, Walk-In Pantry, Walk-In Closet(s), Workshop
Heating Central
Cooling Central Air
Flooring Tile
Fireplaces Type Bonus Room, Family Room, Recreation Room
Fireplace Yes
Appliance 6 Burner Stove, Dishwasher, Gas Range, Gas Water Heater
Laundry Washer Hookup, Inside, Laundry Room
Exterior
Parking Features Concrete, Driveway Level, Driveway, Garage Faces Front, Garage, Public, One Space, On Street
Garage Spaces 2.0
Carport Spaces 6
Garage Description 2.0
Pool None
Community Features Biking, Curbs, Mountainous, Storm Drain(s), Street Lights, Park
Utilities Available Cable Available, Electricity Connected, Natural Gas Connected, Sewer Connected, Water Connected
View Y/N Yes
View Mountain(s), Neighborhood
Accessibility No Stairs
Porch Enclosed, Open, Patio
Total Parking Spaces 8
Private Pool No
Building
Lot Description 0-1 Unit/Acre, Back Yard, Front Yard, Gentle Sloping, Lawn, Near Park, Rectangular Lot
Dwelling Type House
Story 1
Entry Level One
Foundation Slab
Sewer Public Sewer
Water Public
Level or Stories One
New Construction No
Construction Status Updated/Remodeled
Schools
School District Adelanto
Others
Senior Community No
Tax ID 3128682070000
Security Features Smoke Detector(s)
Acceptable Financing Cash, Conventional, FHA, Lease Option, Submit, VA Loan
Listing Terms Cash, Conventional, FHA, Lease Option, Submit, VA Loan
Special Listing Condition Standard


"My job is to find and attract mastery-based agents to the office, protect the culture, and make sure everyone is happy! "

