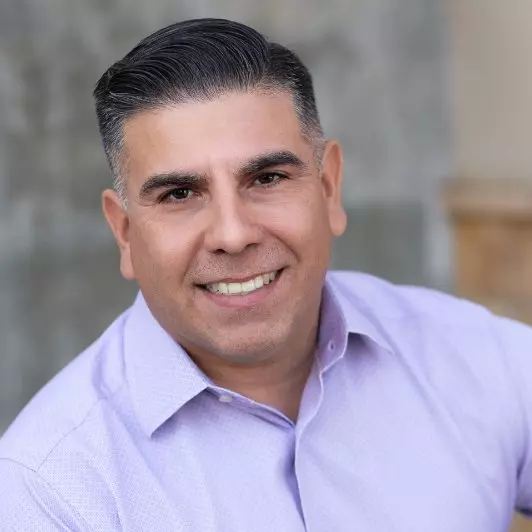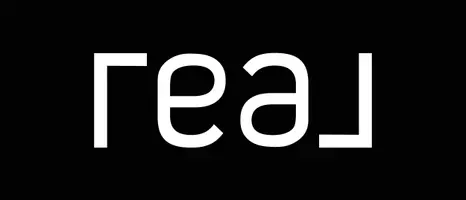$485,000
$500,000
3.0%For more information regarding the value of a property, please contact us for a free consultation.
3 Beds
2 Baths
1,656 SqFt
SOLD DATE : 06/24/2019
Key Details
Sold Price $485,000
Property Type Condo
Sub Type Condominium
Listing Status Sold
Purchase Type For Sale
Square Footage 1,656 sqft
Price per Sqft $292
Subdivision Chapel Lane Ranch - 4962
MLS Listing ID V0-219005988
Sold Date 06/24/19
Bedrooms 3
Full Baths 2
Condo Fees $284
Construction Status Updated/Remodeled,Turnkey
HOA Fees $284/mo
HOA Y/N Yes
Year Built 2002
Lot Size 4,769 Sqft
Property Sub-Type Condominium
Property Description
Back-up offers encouraged! Hard to find, single story home w/ attached garage in beautiful Chapel Lane Ranch! You will love the open floor plan that blends the living room, dining area and kitchen to create a spacious living space with a raised hearth fireplace and an abundance of natural light. The kitchen is well equipped w/island counters, and lots of cabinet space. From the dining room, you can escape to the private patio, perfect for the indoor/outdoor California lifestyle. The large Master suite features a bath with large walk-in closet and dual sink vanity. The attached 2-car garage offers plenty of storage. This special family neighborhood offers fenced park like play area with swings, slide & sand pit. There's also community spa & clubhouse. Close to golf course, schools, and easy freeway access. Your home search is not complete until you see this one!
Location
State CA
County Ventura
Area Vc28 - Wells Rd. East To City Limit
Zoning R1
Interior
Interior Features Ceiling Fan(s), Separate/Formal Dining Room, Open Floorplan, Pantry, All Bedrooms Down, Primary Suite, Walk-In Closet(s)
Heating Central, Fireplace(s), Natural Gas
Flooring Carpet, Laminate
Fireplaces Type Gas, Living Room
Equipment Satellite Dish
Fireplace Yes
Appliance Dishwasher, Gas Cooking, Gas Cooktop, Disposal, Ice Maker, Microwave, Range, Refrigerator, Water To Refrigerator, Water Heater
Laundry Common Area, Laundry Room
Exterior
Exterior Feature Rain Gutters
Parking Features Door-Single, Garage, Garage Door Opener
Garage Spaces 2.0
Garage Description 2.0
Fence Stucco Wall
Community Features Curbs, Sidewalks
Utilities Available Sewer Connected
Amenities Available Clubhouse, Other, Playground
View Y/N Yes
View Hills
Roof Type Spanish Tile
Porch Brick, Open, Patio
Total Parking Spaces 2
Private Pool No
Building
Lot Description Corner Lot, Corners Marked, Lawn, Landscaped, Sprinklers Timer, Sprinkler System, Walkstreet, Yard
Faces West
Story 1
Entry Level One
Sewer Public Sewer, Septic Tank
Level or Stories One
New Construction No
Construction Status Updated/Remodeled,Turnkey
Others
HOA Name Chapel Lane Homeowner's Association
Senior Community No
Tax ID 0900290505
Security Features Carbon Monoxide Detector(s),Smoke Detector(s)
Acceptable Financing Cash, Conventional, FHA, Fannie Mae, Freddie Mac, VA Loan
Listing Terms Cash, Conventional, FHA, Fannie Mae, Freddie Mac, VA Loan
Special Listing Condition Standard
Read Less Info
Want to know what your home might be worth? Contact us for a FREE valuation!

Our team is ready to help you sell your home for the highest possible price ASAP

Bought with Xavier Flores • Keller Williams West Ventura County
"My job is to find and attract mastery-based agents to the office, protect the culture, and make sure everyone is happy! "






