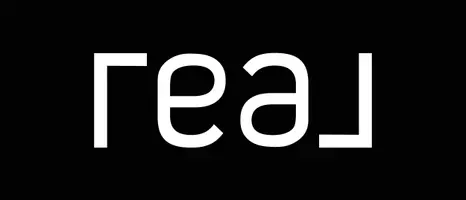$530,000
$525,000
1.0%For more information regarding the value of a property, please contact us for a free consultation.
3 Beds
2 Baths
1,548 SqFt
SOLD DATE : 06/16/2021
Key Details
Sold Price $530,000
Property Type Townhouse
Sub Type Townhouse
Listing Status Sold
Purchase Type For Sale
Square Footage 1,548 sqft
Price per Sqft $342
MLS Listing ID SR21101739
Sold Date 06/16/21
Bedrooms 3
Full Baths 2
Condo Fees $241
HOA Fees $241/mo
HOA Y/N Yes
Year Built 2015
Property Sub-Type Townhouse
Property Description
This attractive carriage style floorplan features 3 spacious bedrooms, 2 relaxing bathrooms. A private entryway leads to your own 2 car garage & storage room. Up the stairway features a large, open living/dining room area with great windows for a refreshing cross breeze & lots of light! This chef's dream kitchen comes with granite counter tops & includes the upgraded, newer appliances! This condo has spacious bedrooms, designated laundry room and is equipped with Air Conditioning for those hot summer days which you can spend inside, or out on your very own private balcony. This home is perfect for entertaining year round!
The Hearthside development is one of Ventura's newer communities with close proximity to freeways, local beaches and shopping. The community features a walkway, barbecue area, and a fireplace for your enjoyment. Welcome Home!
Location
State CA
County Ventura
Area Vc28 - Wells Rd. East To City Limit
Interior
Interior Features All Bedrooms Up, Walk-In Closet(s)
Cooling Central Air, Electric, Gas
Flooring Carpet
Fireplaces Type None
Fireplace No
Appliance Dryer, Washer
Laundry Laundry Room, Upper Level
Exterior
Parking Features Garage
Garage Spaces 2.0
Garage Description 2.0
Pool None
Community Features Curbs, Street Lights, Suburban, Sidewalks
Amenities Available Outdoor Cooking Area, Barbecue, Picnic Area
View Y/N Yes
View Park/Greenbelt, Neighborhood
Porch Patio
Attached Garage Yes
Total Parking Spaces 2
Private Pool No
Building
Story 2
Entry Level Two
Sewer Public Sewer
Water Public
Level or Stories Two
New Construction No
Schools
School District Ventura Unified
Others
HOA Name Darling Dwellings Homeowner Associate
Senior Community No
Tax ID 0900360125
Acceptable Financing Cash, Conventional
Listing Terms Cash, Conventional
Financing Conventional
Special Listing Condition Standard
Read Less Info
Want to know what your home might be worth? Contact us for a FREE valuation!

Our team is ready to help you sell your home for the highest possible price ASAP

Bought with Xavier Flores • Keller Williams West Ventura County
"My job is to find and attract mastery-based agents to the office, protect the culture, and make sure everyone is happy! "






