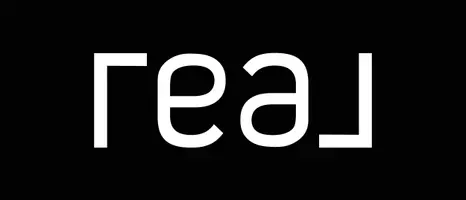$325,000
$345,000
5.8%For more information regarding the value of a property, please contact us for a free consultation.
3 Beds
2 Baths
1,760 SqFt
SOLD DATE : 05/19/2025
Key Details
Sold Price $325,000
Property Type Manufactured Home
Sub Type Manufactured On Land
Listing Status Sold
Purchase Type For Sale
Square Footage 1,760 sqft
Price per Sqft $184
MLS Listing ID SN25012773
Sold Date 05/19/25
Bedrooms 3
Full Baths 2
Construction Status Turnkey
HOA Y/N No
Year Built 2022
Lot Size 0.750 Acres
Property Sub-Type Manufactured On Land
Property Description
Discover the perfect blend of style and comfort in this stunning 3-bedroom, 2-bathroom manufactured home in Paradise. With 1,760 square feet of thoughtfully designed living space, this home features a spacious open floor plan that's ideal for entertaining and everyday living. The modern kitchen is a showstopper, boasting stainless steel appliances, granite countertops, a subway tile backsplash and plenty of storage. The oversized island serves as the centerpiece, offering additional workspace and seating for family and friends. Retreat to the luxurious primary suite, complete with an amazing ensuite bathroom featuring a freestanding tub and generous closet space. Two good-sized guest bedrooms provide comfort and versatility for. Set on a large .75-acre lot, there's plenty of space to enjoy outdoor activities and a clean canvas to make this property your own. Centrally located, this home offers easy access to nearby amenities, schools and shopping. Don't miss the chance to make this move-in-ready gem yours!
Location
State CA
County Butte
Zoning A2LTD
Rooms
Main Level Bedrooms 3
Interior
Interior Features Separate/Formal Dining Room, Eat-in Kitchen, Granite Counters, Open Floorplan
Heating Central
Cooling Central Air
Flooring Carpet, Vinyl
Fireplaces Type None
Fireplace No
Appliance Dishwasher, Gas Oven, Gas Range, Microwave, Refrigerator
Laundry Inside
Exterior
Parking Features Driveway
Fence None
Pool None
Community Features Mountainous
View Y/N Yes
View Mountain(s), Neighborhood
Roof Type Composition
Porch Deck
Total Parking Spaces 4
Private Pool No
Building
Lot Description Back Yard
Story 1
Entry Level One
Sewer Septic Tank
Water Public
Level or Stories One
New Construction No
Construction Status Turnkey
Schools
School District Paradise Unified
Others
Senior Community No
Tax ID 054131092000
Acceptable Financing Submit
Listing Terms Submit
Financing FHA
Special Listing Condition Standard
Read Less Info
Want to know what your home might be worth? Contact us for a FREE valuation!

Our team is ready to help you sell your home for the highest possible price ASAP

Bought with Lora Trenner • Re/Max Home and Investment
"My job is to find and attract mastery-based agents to the office, protect the culture, and make sure everyone is happy! "






