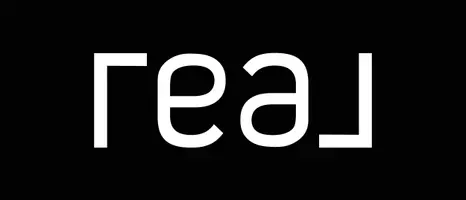$945,000
$849,000
11.3%For more information regarding the value of a property, please contact us for a free consultation.
3 Beds
1 Bath
1,043 SqFt
SOLD DATE : 05/23/2025
Key Details
Sold Price $945,000
Property Type Single Family Home
Sub Type Single Family Residence
Listing Status Sold
Purchase Type For Sale
Square Footage 1,043 sqft
Price per Sqft $906
MLS Listing ID PV25078237
Sold Date 05/23/25
Bedrooms 3
Full Baths 1
HOA Y/N No
Year Built 1942
Lot Size 5,641 Sqft
Property Sub-Type Single Family Residence
Property Description
Located in the desirable La Crescenta area, this well priced home offers three bedrooms, one bathroom and is only a short walking distance to the sought after La Crescenta Valley High School. Freshly updated with new carpet in the bedrooms, dining and living room, new plank flooring in the kitchen, laundry and bathroom. The kitchen has a new stainless steel 5 burner gas range and hood. Other amenities include a new bathroom vanity, upgraded light fixtures, and a new wall heater. The spacious backyard is perfect for entertaining and plenty of room to plant a garden. The large two car garage and extended driveway provides plenty of storage and parking. Convenient location to shopping, restaurants, parks, and freeway access. Located in the award winning Glendale Unified School District. Do not miss the opportunity to make this home yours!
Location
State CA
County Los Angeles
Area 635 - La Crescenta/Glendale Montrose & Annex
Rooms
Main Level Bedrooms 1
Interior
Interior Features Separate/Formal Dining Room, Tile Counters, All Bedrooms Down
Heating Wall Furnace
Cooling None
Flooring Carpet, Laminate
Fireplaces Type Living Room
Fireplace Yes
Appliance Gas Range, Range Hood
Laundry Inside, Laundry Room
Exterior
Parking Features Driveway, Garage
Garage Spaces 2.0
Garage Description 2.0
Pool None
Community Features Curbs, Sidewalks
Utilities Available Electricity Connected, Natural Gas Connected, Sewer Connected, Water Connected
View Y/N No
View None
Roof Type Composition
Porch Front Porch
Attached Garage No
Total Parking Spaces 2
Private Pool No
Building
Lot Description Back Yard, Front Yard, Lawn
Story 1
Entry Level One
Sewer Public Sewer
Water Public
Level or Stories One
New Construction No
Schools
Middle Schools Rosemont
High Schools Crescenta Valley
School District Glendale Unified
Others
Senior Community No
Tax ID 5610010037
Security Features Carbon Monoxide Detector(s),Smoke Detector(s)
Acceptable Financing Cash, Cash to New Loan, Conventional
Listing Terms Cash, Cash to New Loan, Conventional
Financing Conventional
Special Listing Condition Standard
Read Less Info
Want to know what your home might be worth? Contact us for a FREE valuation!

Our team is ready to help you sell your home for the highest possible price ASAP

Bought with Daniel Davidian • Executive Realty & Finance
"My job is to find and attract mastery-based agents to the office, protect the culture, and make sure everyone is happy! "






